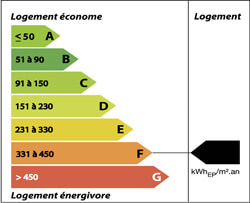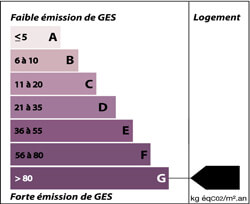Price: 77.500€ (agency fee included)
Tucked away, in the back streets of the old town of Souillac is where we find this tall town house! Not easy to get a full photo...
*2 Bedrooms
*Bathroom
*Utility
* Another room!
*Lounge/dining room
*Kitchen
*Workshop?!
*Terrace
*Attic space
*Courtyard garden
Seems a long list doesn't it! Well this is one of those typical old style town houses that is over several floors. Typical also as rooms are not necessarily where you imagine them to be!!
So here goes, I will try to explain as best I can.... As you walk into the property there is a room that has the washing machine etc in it to your left. To be named a utility room is bit of a grand title! To the right is a room that you could make into another living room but to present date has been used for storage. To the rear is the access to the little courtyard garden and open shed - listed as a workshop!
Up the stairs to the living accommodation. There is an L shaped living room. Oh dear.... covered in wood panels...eek! There are actually exposed beams on the ceilings - much more attractive as all those brown panels just overpower the room. So if you want to keep it simple, you can just cover those with much lighter paintwork colour and Voila - transformation N°1!!
Now we come to the little kitchen - and it is tiny. Stand in one place and you have everything to hand!! A door from the kitchen leads to the little balcony terrace. Quite an attractive little spot actually and big enough for table and chairs.
Back inside to the kitchen and what is that in that little door opposite???? Oooooh its the shower room! Well it's perfectly use-able - just in a funny place. However, if you wanted to put a bedroom into the attic you could use one of the bedrooms upstairs to make a bathroom and then en-large the kitchen..... or of course you can leave things as they are and keep it simple (as long as you know the person cooking when you need to take a shower!)
Upstairs, there are two bedrooms, one with hand basin. Oh and a cupboard just outside with a loo in it!
Upstairs again and there is an attic space that would easily make another bedroom if required. Nice beams in this room and window opening already in place so it could be quite an easy project.
My view: A great house full of character. Up to you if you do any works.... but it has possibilities if you want to take advantage of them. Habitable - a bonus! But please change the colour scheme!
Please contact me if you would like further specific information by e-mail, kim@century21.fr
Don't forget to add me to your favourites or click on the link to 'follow' the blog. I will be updating as and when new properties come onto the market, news about the area, oh, and a little about my French life!!
Add me to Facebook – link in top right hand corner!














I find your descriptions entertaining and useful too.
ReplyDeleteHi Neill
ReplyDeleteGlad you enjoy my posts :)
Kim